Love where you live.
An independent lifestyle that’s just natural.
At Covenant Living of the Great Lakes, we offer distinctive one- and two-bedroom apartment homes in a beautiful community in a woodland setting. All our gracious residences, with views of luxuriantly landscaped acres and evergreens, are designed with exceptional attention to detail and quality craftsmanship.
When you choose a spacious one- or two-bedroom apartment, you’ll appreciate the detail of our stunning floor plans. Discover bright, contemporary interiors with kitchens designed for the most discriminating chef. All of our apartment homes feature a large patio or balcony, with generous storage and light-filled living spaces. Add your personal touch with finishes that reflect your personality and preferences.
For more information call (877) 653-1426, or click here to request information.



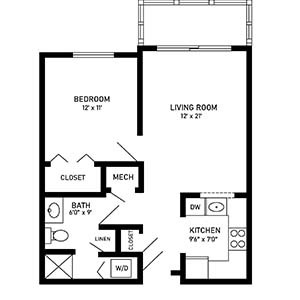
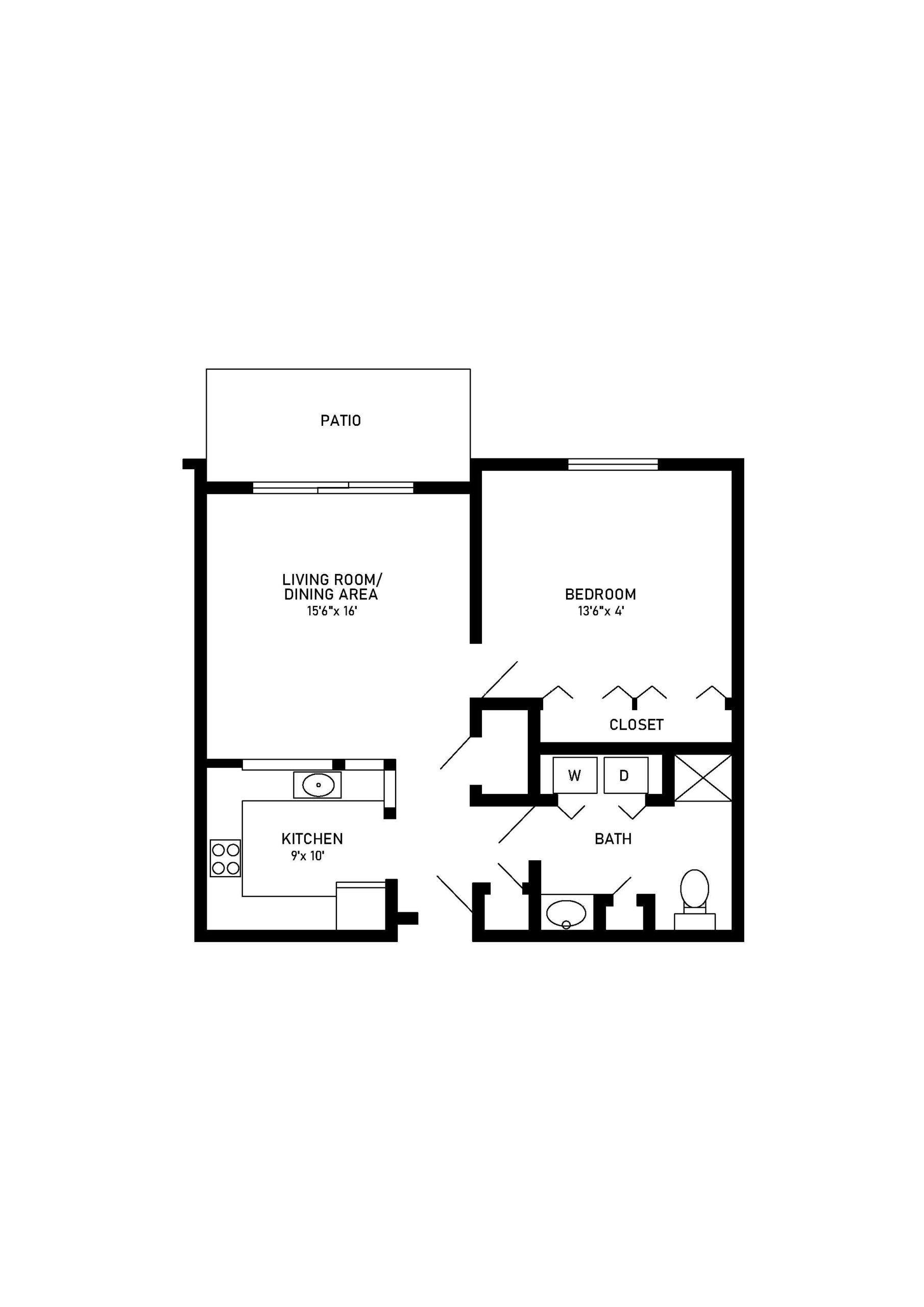
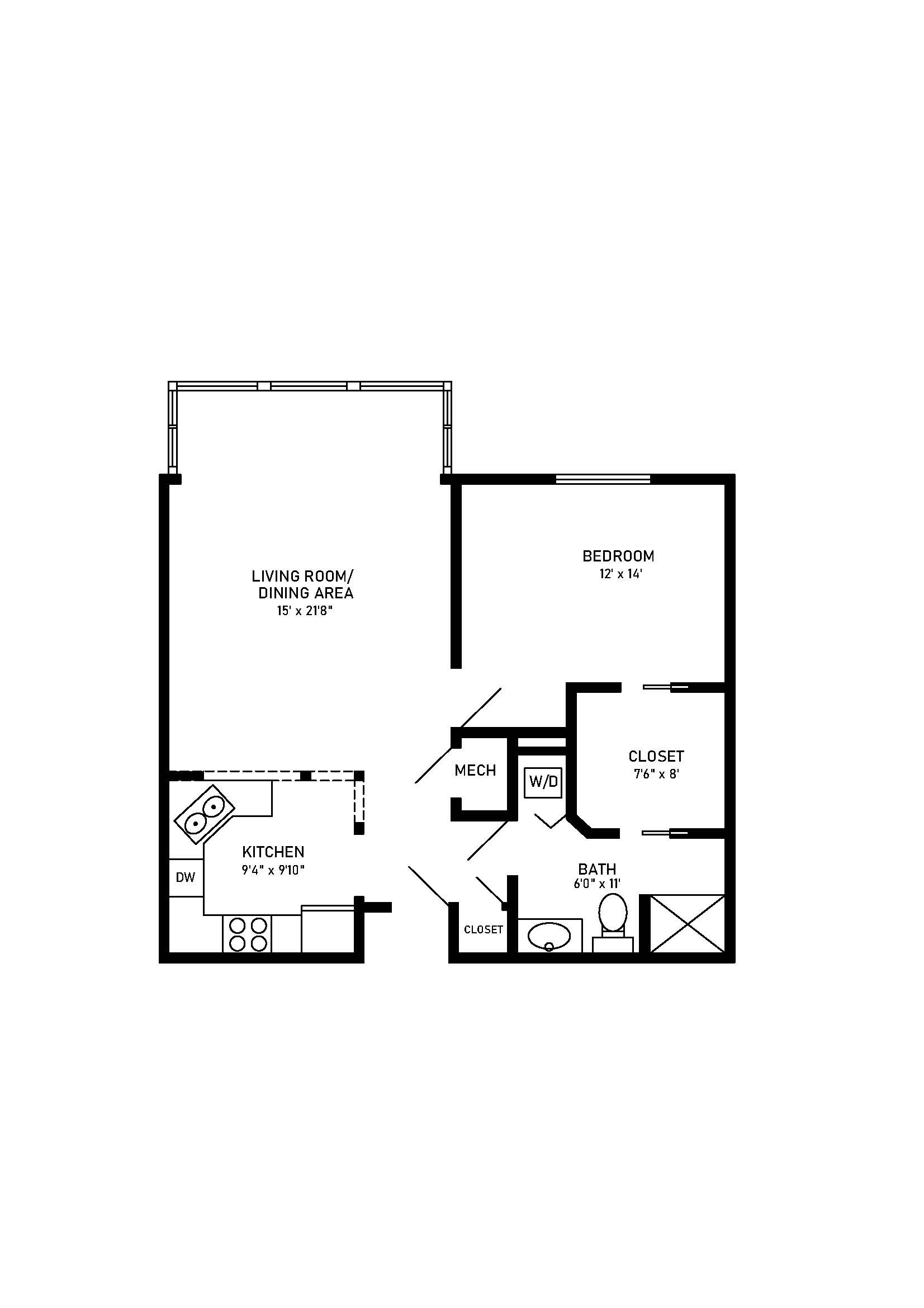
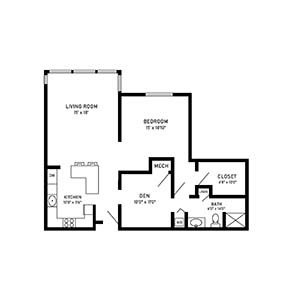
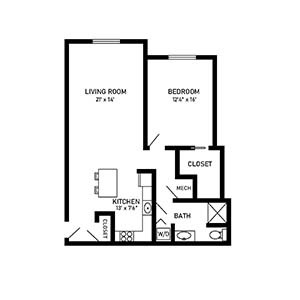
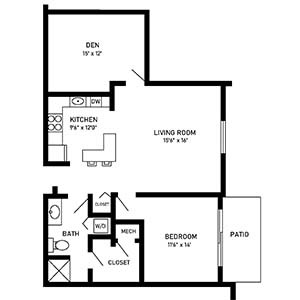
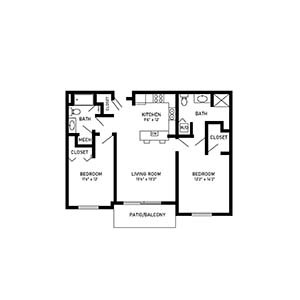
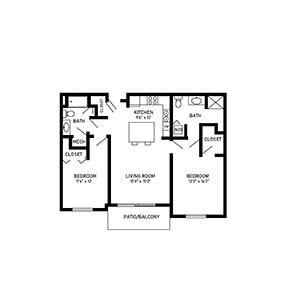
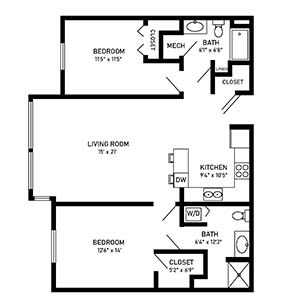
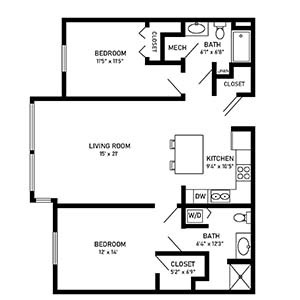
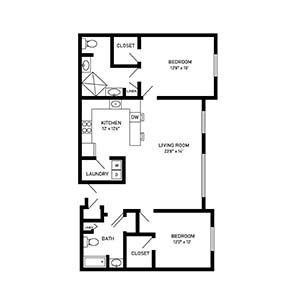
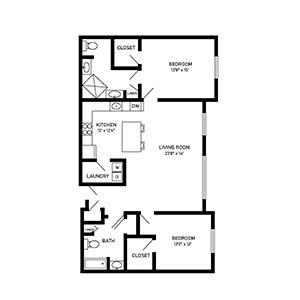
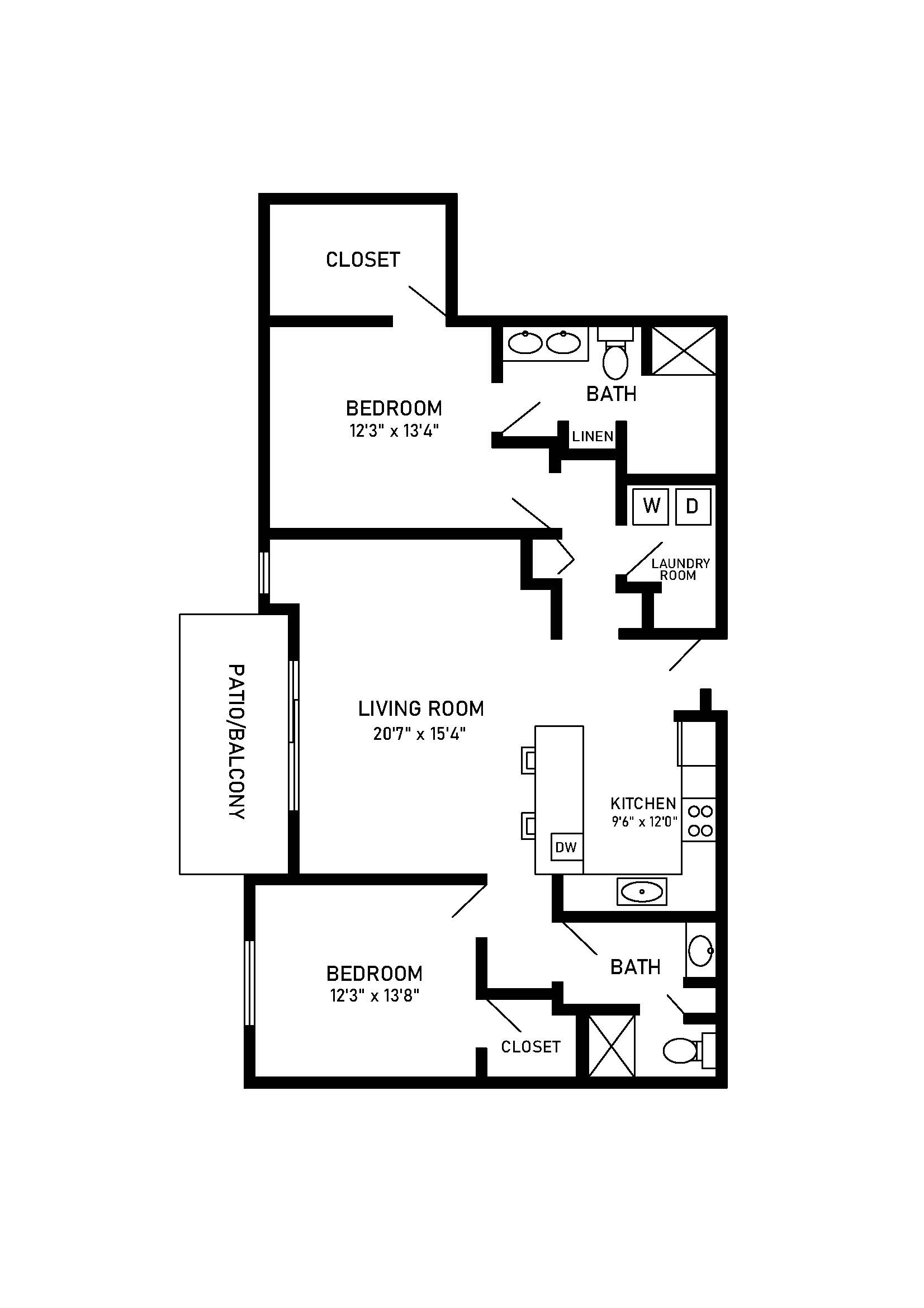
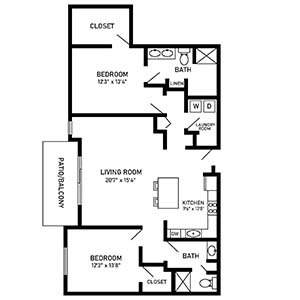
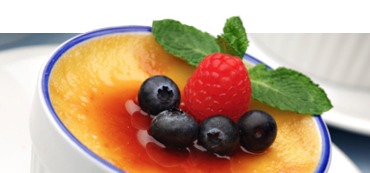

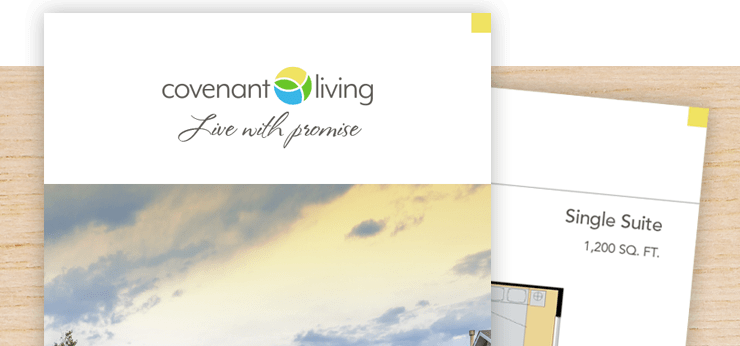

People often assume assisted living and in-home care are interchangeable options when considering the best support; however, there are key differences between the two.
Depending on the level of care you or a loved one may need, the differences could in fact make a great difference!
Visit our free resource page to access our download “The Key Differences: Assisted Living Vs. In-Home Care” to learn more: bit.ly/4eEvzsM ... See MoreSee Less
Learn More
Comment on Facebook
July is UV Safety Awareness Month — and sun protection is important at every age. For older adults especially, taking a few extra steps can help keep skin healthy and strong all summer long.
Here are a few simple tips:
• Wear lightweight clothing that covers arms and legs
• Use broad-spectrum sunscreen (SPF 30 or higher) and reapply often
• Avoid peak sun hours (10 a.m. – 4 p.m.) when possible
• Don’t forget sunglasses and a wide-brimmed hat
Protect your skin and enjoy the sunshine safely! ☀️ ... See MoreSee Less
Comment on Facebook
Happy Fourth of July from all of us at Covenant Living!
Today, we celebrate the values of freedom, unity, and gratitude.
Whether you’re gathering with loved ones or enjoying a quiet moment of reflection, we wish you a safe and joyful Independence Day. 🇺🇸💙 ... See MoreSee Less
Comment on Facebook